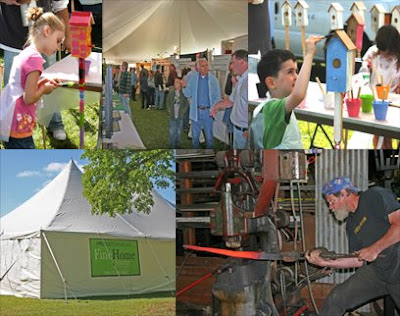Whether you are looking for a custom screened door or a top notch conservatory, you can find it all at this years FineHome Source home show. Last year we all had a great time meeting people and learning even more about the craftspeople we use and admire. This show has become an opportunity for our clients to meet the people who supply and produce
the high quality products that go into their homes. At the same time architects, contractors, and people who are dreaming of building get a chance to kick the tires on products they may use, all in one place that would take days to see otherwise.










