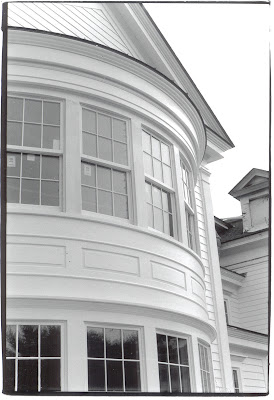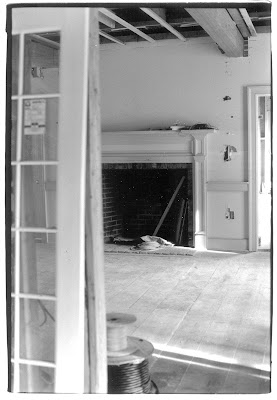
Something that architects and contractors take for granted but that homeowners rarely experience, is the construction site. When it is your house being built or added onto, I recommend that you spend as much time as possible with the “insides” of the place that will become your home. Having said that please be sure to watch your step.
It is a bit like viewing the inside a person during an operation. Yes, it may be messy and confusing unless you know how everything works, but it is always fascinating and sometimes beautiful. Not to take the metaphor too far, but a home has structure like we have bones, wiring and controls as we have nerves, and mechanical systems like we have….maybe I’ve gone too far, but you can see where I’m going.
The most universal observation is that during the building process, the scale of rooms and the way we perceive the overall design, changes dramatically. Depending on the phase of construction the building can look out of proportion. When the foundation is poured the space may look too small, with the framing up, the building may look too large. Trim, siding, windows and roofing bring the massive structure back into proportion. Inside finishes and trim as well as cabinetry and paint make a room that felt too large or small, feel comfortable.
The craftsmanship that goes into the framing and rough plumbing and electrical work pays off as the home is being finished. Straight, plumb, and square walls and floors make the trim carpenter’s work easier and faster. You can tell a lot about a contractor by the way the early stages of the building are completed. If they care about the way the house is framed, chances are they will take the same care in finishing the job. Holes drilled in studs, post and beams may be alarming to homeowners, but as long as they do not impact the structural integrity, they are just part of the process.
A friend and talented photographer, Michele Muir was at one of our construction sites on assignment, and took some time to record the beauty of the jobsite. I must admit that I sometimes miss the beauty and simplicity of light and shadow on a jobsite while trying to make sure the windows are in the right places and the plumber hasn’t cut too much out of a beam. It is the job of artists to find beauty in things we take for granted and Michele has done that well.


















