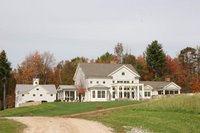
My college architectural history professor would repeat this phrase as if it were the key to Architecture itself. This quote is attributed to renowned modernist architect, Ludwig Mies van der Rohe. I believe he meant that the true beauty of a structure can be found in the details of that structure. His steel and glass structures are elegant and graceful at a distance and maintain that beauty in their details when you walk up and touch them. When I think of buildings that I like, the things I remember the most are the details. It might be the curve of a staircase, the drip cap of a window, or the brickwork in a chimney.
It is the details of a structure that can take it from the ordinary to the extraordinary. Here in Dutchess County we do not have any great Van der Rohe buildings, but I imagine you like myself, feel the difference when you walk into a home that was built in 1810 and one that was built in 1975. I am often asked by clients to take a home that they consider boring or “cookie-cutter”, maybe a 1970’s colonial and give it character… some personality and style. This can be accomplished by simply changing the details. We can take out the windows and trim and replace them with the exact same amount of material, but by placing them thoughtfully and detailing them correctly, we create an entirely different effect. The details at the eaves and gable ends can be reworked in ways that last longer and give the home presence. Unlike the 1810 home that has been kept in original condition, a 1970’s home after 35 years can feel dated or worse, begin to fall apart if detailed very poorly.
There is no question that complex details can be expensive, but with care, the same amount of material and a little thought can transform the mundane into the special. Ironically the simpler the building the more important the details and proportions become. You might hardly notice an odd detail on a Queen Ann Victorian facade, but I tend to notice every detail on an austere Shaker farm building.
When you consider that homes we build today may be in use by our great-great grandchildren or beyond, it makes sense to spend a little more time thinking about the details
(Originally published in Dutchess Magazine) Photos by Rob Karosis and H.A.B.S.
It is the details of a structure that can take it from the ordinary to the extraordinary. Here in Dutchess County we do not have any great Van der Rohe buildings, but I imagine you like myself, feel the difference when you walk into a home that was built in 1810 and one that was built in 1975. I am often asked by clients to take a home that they consider boring or “cookie-cutter”, maybe a 1970’s colonial and give it character… some personality and style. This can be accomplished by simply changing the details. We can take out the windows and trim and replace them with the exact same amount of material, but by placing them thoughtfully and detailing them correctly, we create an entirely different effect. The details at the eaves and gable ends can be reworked in ways that last longer and give the home presence. Unlike the 1810 home that has been kept in original condition, a 1970’s home after 35 years can feel dated or worse, begin to fall apart if detailed very poorly.
There is no question that complex details can be expensive, but with care, the same amount of material and a little thought can transform the mundane into the special. Ironically the simpler the building the more important the details and proportions become. You might hardly notice an odd detail on a Queen Ann Victorian facade, but I tend to notice every detail on an austere Shaker farm building.
When you consider that homes we build today may be in use by our great-great grandchildren or beyond, it makes sense to spend a little more time thinking about the details













