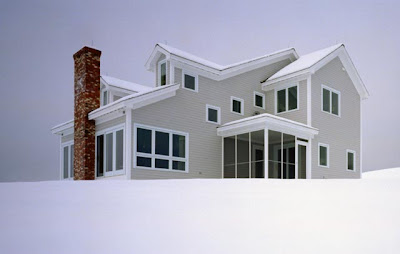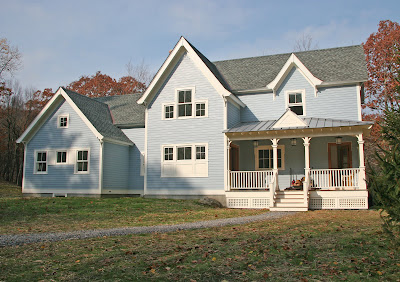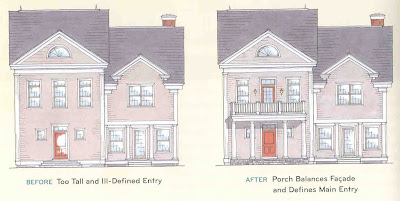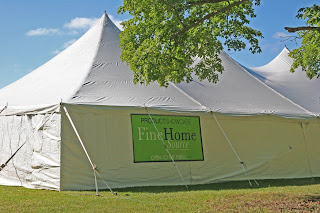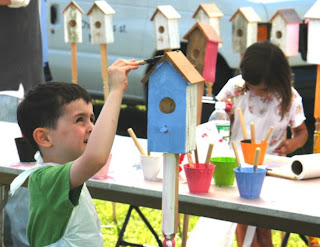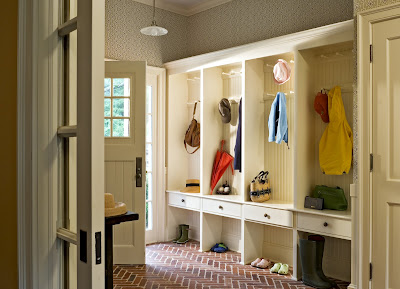After going through a period with oil prices at record levels and winter just around the corner, the topic of conversation at home and in the office is how we are going to keep our heating bills down. If you are building new or completely remodeling, there are many great options from state of the art heating systems to the best insulation and energy conserving design, but most of us need to make the best of what we have, especially owners of historic (old) homes like myself. Even without major renovations there are many things we can do to improve our home’s energy performance.
The best place to start conserving energy is to address those parts of your home that account for the majority of energy loss. Identifying some of these locations can be rather obvious but on the other hand, some areas of heat loss can be more hidden and subtle. The trick is to locate your specific problem areas. While on a job site meeting with the mechanical contractor, I noticed he was shooting a laser around different parts of the walls and ceiling. He was using a laser thermometer to determine the heat transfer to the exterior of the home. You can buy one for under $50 at your favorite hardware store and it can save you a bundle. I bought one and took it home to checkout my own home. By shooting it around the walls, ceilings and floors as well as doors and windows, I could tell exactly where the cold air or surfaces were that needed the most attention. I assure you that this year I will be making an additional check of my whole house to try to tighten things up even more.
There are many sources of information regarding the best way to improve your home’s energy usage, but here are a few relatively easy fixes.
Wear warm clothes and turn the heat down. This may sound glib, but my wife and her family always lived in historic farm houses. They grew up keeping the thermostat low and dressing warm. As long as I can get a warm shower, wearing a sweater the rest of the time could be fun.
Add additional insulation to your attic. This is a major heat loss area. I bought an insulated cover for my attic stair which helps a lot.
Make sure your fireplace dampers are tight. If you don’t like the looks of a glass front(now required by code) add a spring loaded chimney cap which seals the flue when the fireplace isn’t being used.
Check all doors and windows. Storm doors and entry doors need weather-stripping. Windows in an old home need storms-old fashioned wood and glass storm windows cost around $ 100 each.
Try to only heat living spaces by insulating the floors above crawl spaces and basements.
Replace your aging boiler with a more energy efficient unit.
If you find a very cold spot in a wall or ceiling, consider having someone blow in insulation to fill those cavities.
Check your electric outlets on exterior walls. Simple insulated cover plates are available.
There are many more tips and ideas available on web pages like:
A corporate web site of an energy producer:
http://www.directenergy.com/EN/NewYork/RES/Pages/EnergySavingTips.aspxThe Sierra Club conservation site:
http://www.sierraclub.org/globalwarming/cleanenergy/conservation/index.aspBooks include:
The Complete Guide to Reducing Energy Costs by Consumer Reports
Energy Saving Guide For Home Owners
by Alvin Ubell & George Merlis






