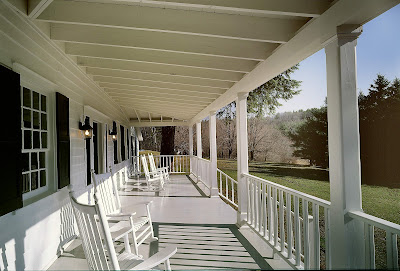I have always been a fan of porches. When I was little I would spend hours on my front porch watching the world move by. Now that I have kids, summer hours are often spent sitting, swinging, eating and entertaining on our porch. The wonderful thing about being out on a porch is that you are physically neither inside nor completely exposed to the elements on the outside. Psychologically I almost feel as though I am on vacation when I sit on my porch and listen to the birds, smell the freshly cut grass and enjoy the kids and dogs playing in the yard.
Having designed many porches, I knew that the impact of adding a porch was substantial both for the look of a home and the lifestyle of its owners. I also knew that the cost of a porch was well below the average cost of interior space. However we rarely, if ever, only add a porch to a home, but usually include a porch as part of an overall renovation project. As a result, when my clients have asked about the cost of adding a porch all I could do was give an educated guess.
To some degree, asking the cost of a porch is like asking the cost of a house; it depends on what you put into it. With that in mind I decided to take a simple porch that had been part of a renovation many years ago, and ask four contractors who are currently working on our projects to give me bids on that porch. They are geographically diverse with their businesses being located in Litchfield County, Connecticut, Dutchess, Ulster, and Westchester County, New York. What they have in common are high standards of quality and a love of porches.
The simple porch that we used to figure costs has a metal roof, exposed painted rafters, a painted mahogany deck and stairs, simple railings and posts with a foundation only under those posts. This porch was designed to last a lifetime.
When the bids were in, we found that a 9' x 36'-324 Square foot porch cost an average of $48,000 or approximately $148/square foot. Compared to interior finished space-that’s a bargain.
The contractors who were kind enough to provide prices are as follows:
Robert Stair, Great Falls Construction-Falls Village, Connecticut
Mike Worthington, Worthington Builders-Millbrook, NewYork
Howie Post, C H Post Carpentry/Contractor-Woodstock, NewYork
Bob Torre, RC Torre Construction-Bedford Hills, NewYork


























