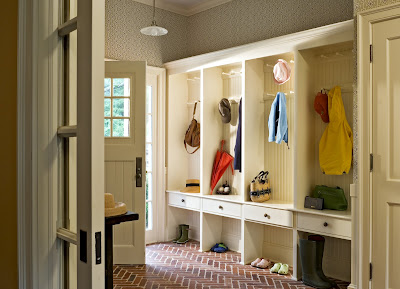
Today’s garage, in some ways, is simply an update of the nineteenth century carriage house. Compared to today, those structures seemed more important and therefore more time was taken for planning both the look of the buildings and their relationship to the home. Often the carriage house was part of a barn or stable and occasionally included living quarters above.
I consider the character and placement of a freestanding garage as important as locating the house on the property since the addition of a garage begins to make an isolated house into a compound. A garage structure can be used to block winter winds, an unsightly view or to simply provide an attractive element in a landscape composition.
When a client asks us to design a garage for their home, one of the first questions we ask is: “Do you think you would ever need additional living or storage space?” and most of the time the answer is “Yes”. Compared to building free standing guest quarters or studio space, the second floor of a garage is the best deal in town. Since you already have a roof and foundation, the additional costs include taller side walls, a stronger ceiling/floor, and a stair to create usable raw space for storage.
Once the building is framed, finishing off the space can be accomplished modestly or at great expense just like you would any room in your home. A living space over an unheated garage does present some unique challenges. First the floors as well as the roof must be very carefully insulated. Secondly the water and septic lines must be insulated until they are in the ground below frost line. The garage space must be separated from the living space by fire rated sheetrock and any door into the living space from the garage must also be fire rated.
As far as taking care of cars, we have designed garages with radiant heat in the slab as well as air conditioning. For one car collector we included lifts and an oil changing pit as well as a two story viewing gallery.
Whether you need a simple structure to cover a car, a place to display a valuable antique, or a multipurpose building for cars and guests, the architectural details and the relationship to existing structures is as important to consider when designing the garage as any building on your property.
I consider the character and placement of a freestanding garage as important as locating the house on the property since the addition of a garage begins to make an isolated house into a compound. A garage structure can be used to block winter winds, an unsightly view or to simply provide an attractive element in a landscape composition.
When a client asks us to design a garage for their home, one of the first questions we ask is: “Do you think you would ever need additional living or storage space?” and most of the time the answer is “Yes”. Compared to building free standing guest quarters or studio space, the second floor of a garage is the best deal in town. Since you already have a roof and foundation, the additional costs include taller side walls, a stronger ceiling/floor, and a stair to create usable raw space for storage.

Once the building is framed, finishing off the space can be accomplished modestly or at great expense just like you would any room in your home. A living space over an unheated garage does present some unique challenges. First the floors as well as the roof must be very carefully insulated. Secondly the water and septic lines must be insulated until they are in the ground below frost line. The garage space must be separated from the living space by fire rated sheetrock and any door into the living space from the garage must also be fire rated.
As far as taking care of cars, we have designed garages with radiant heat in the slab as well as air conditioning. For one car collector we included lifts and an oil changing pit as well as a two story viewing gallery.
Whether you need a simple structure to cover a car, a place to display a valuable antique, or a multipurpose building for cars and guests, the architectural details and the relationship to existing structures is as important to consider when designing the garage as any building on your property.





